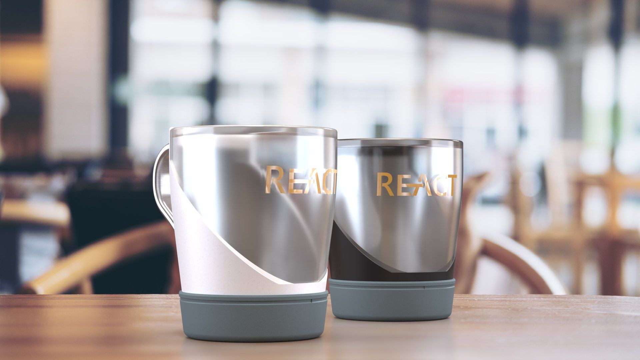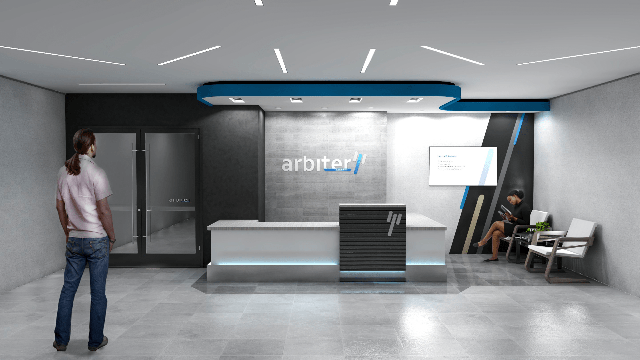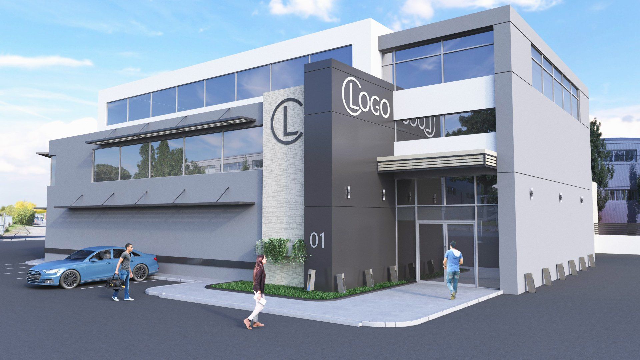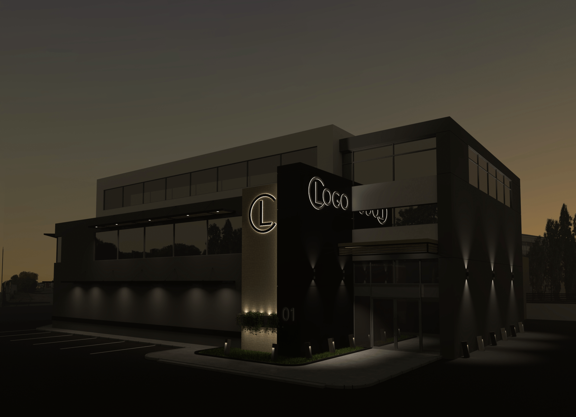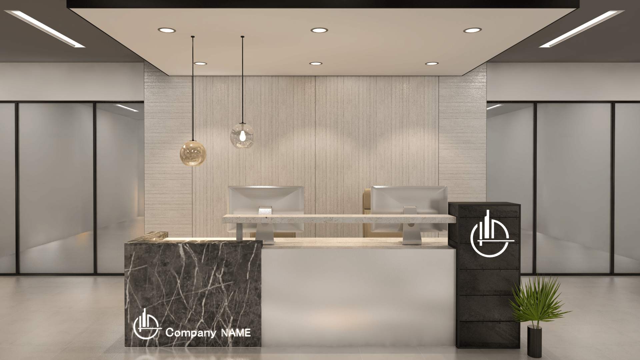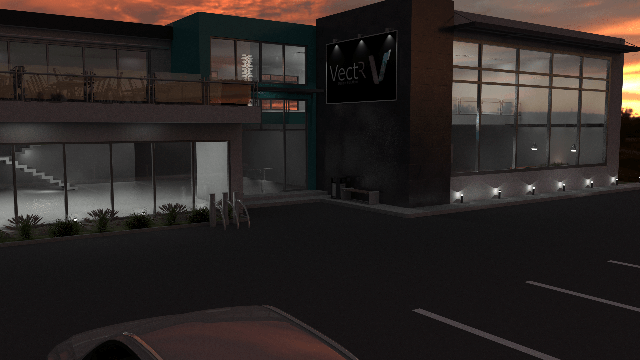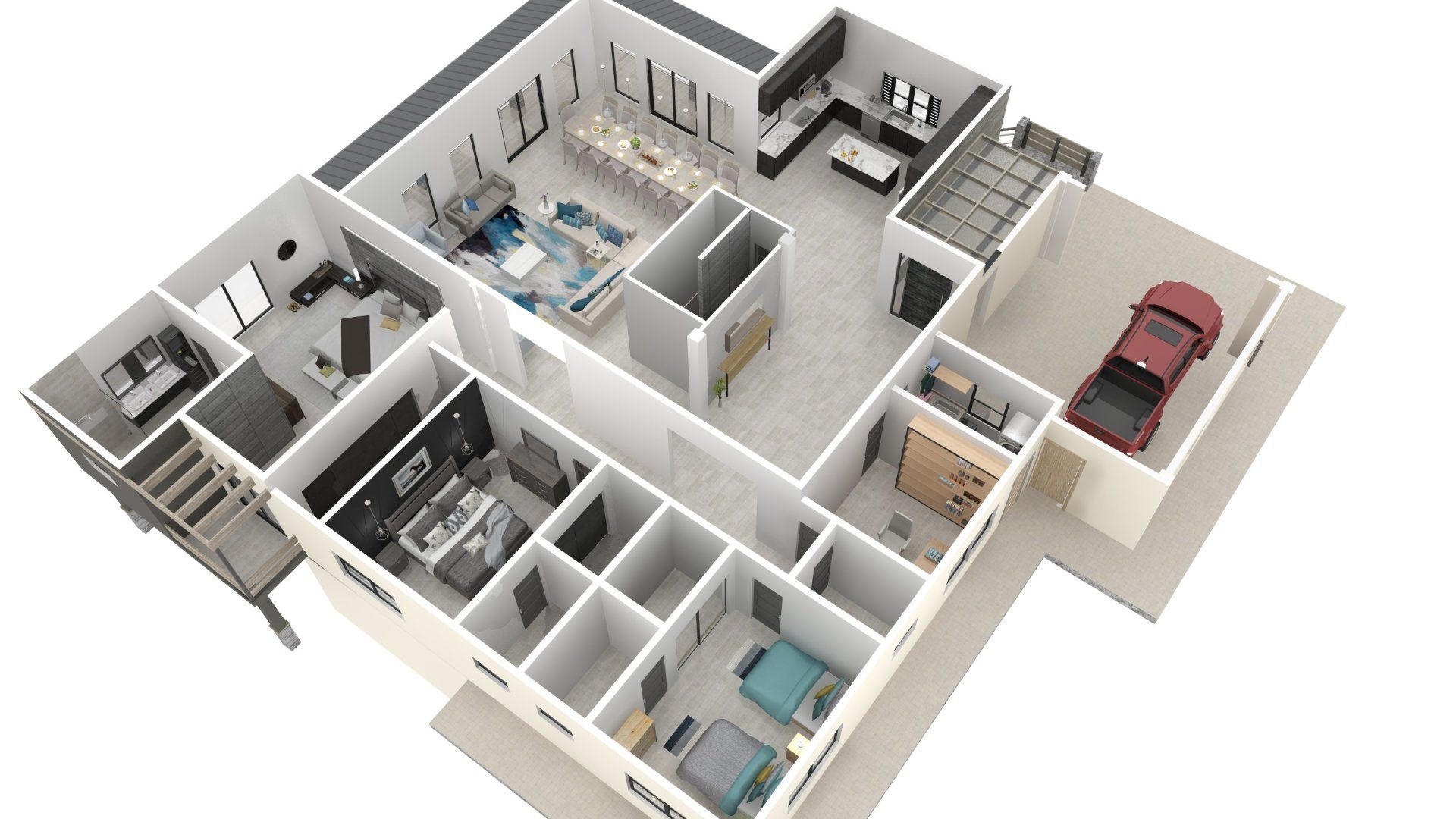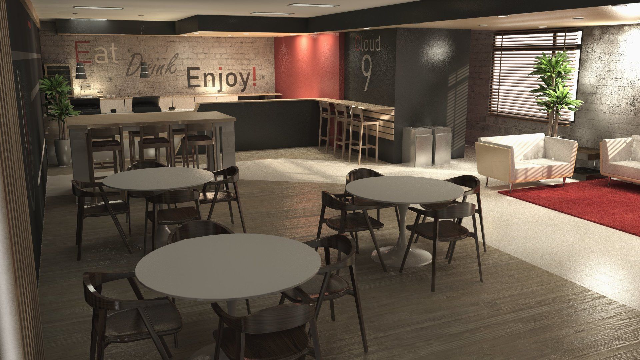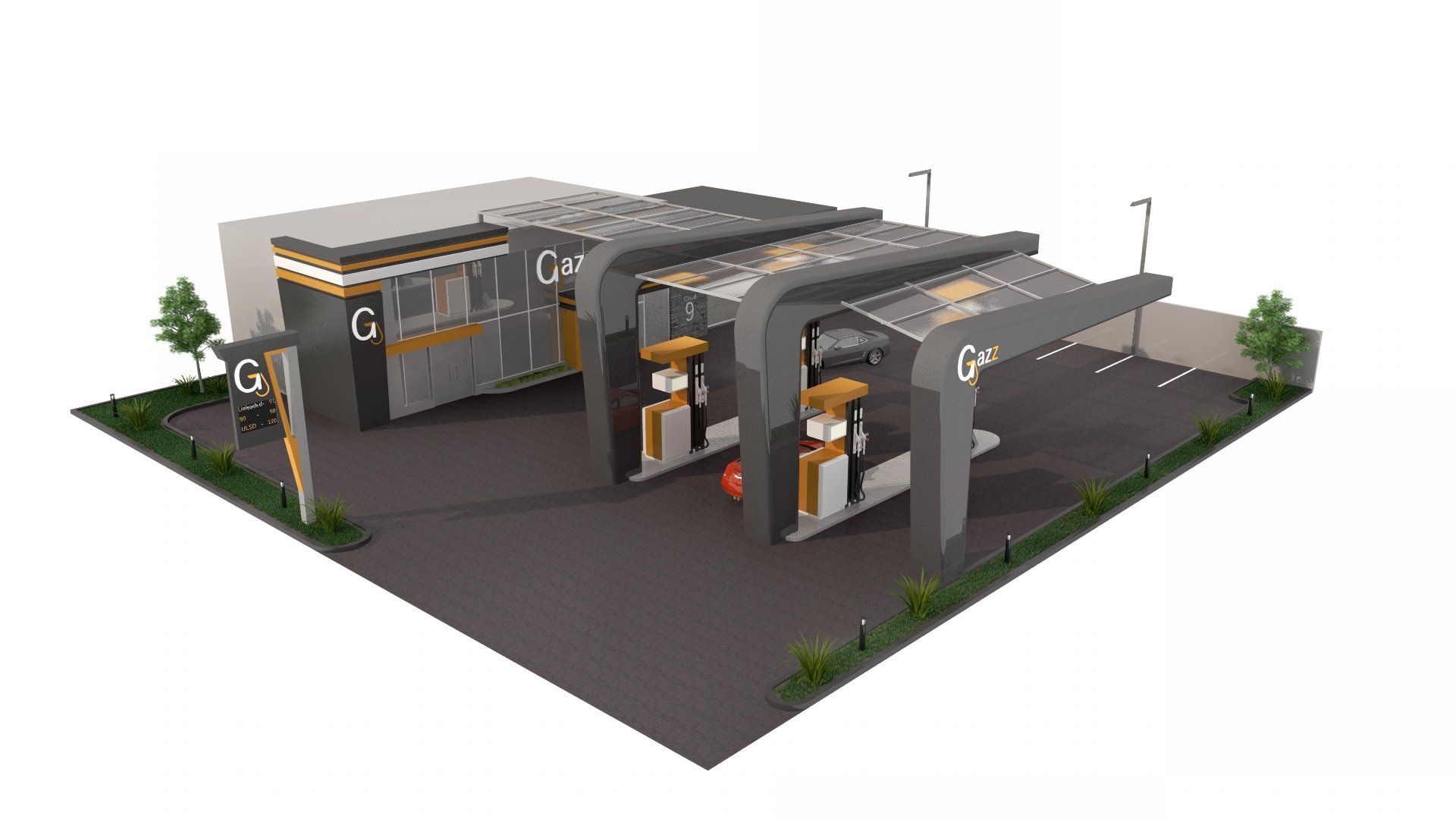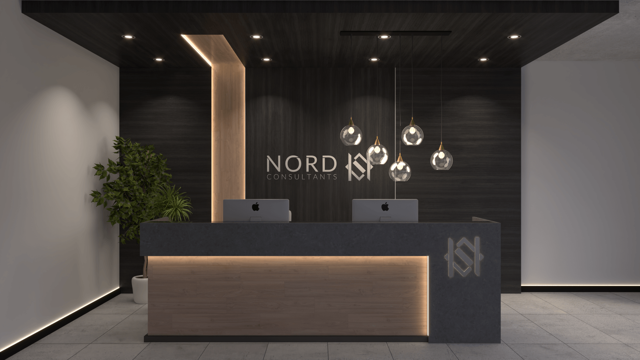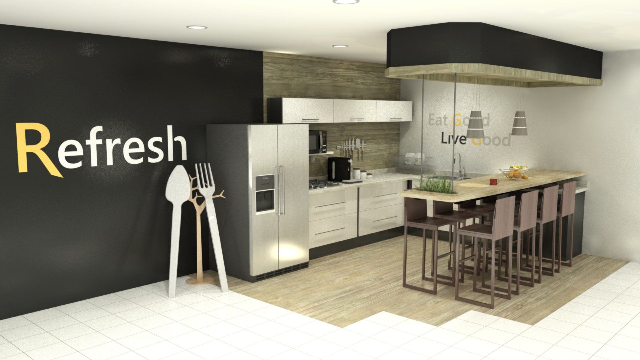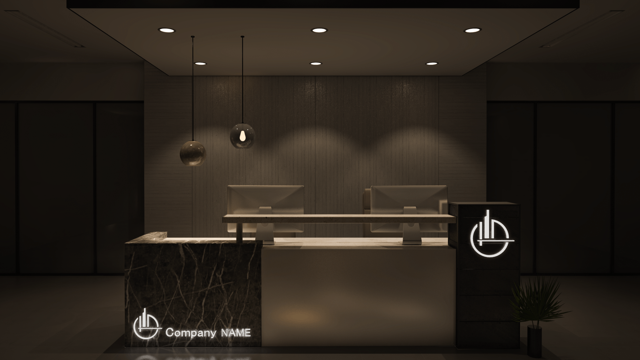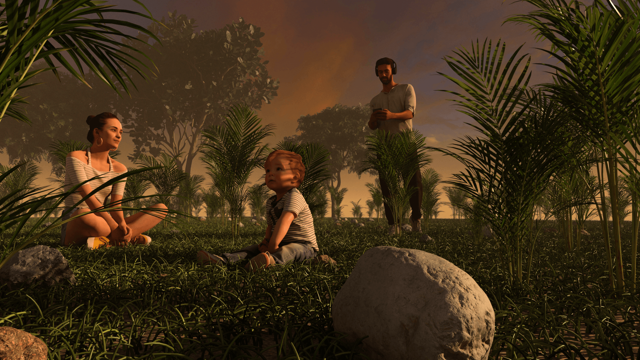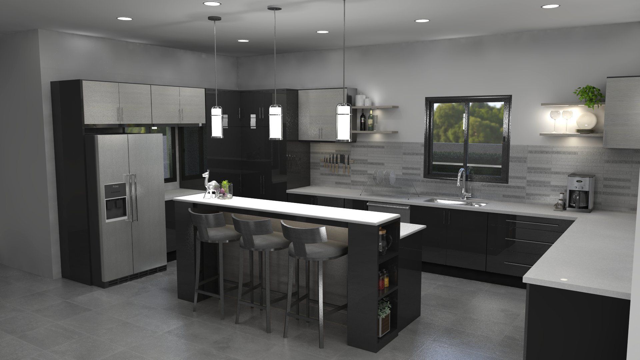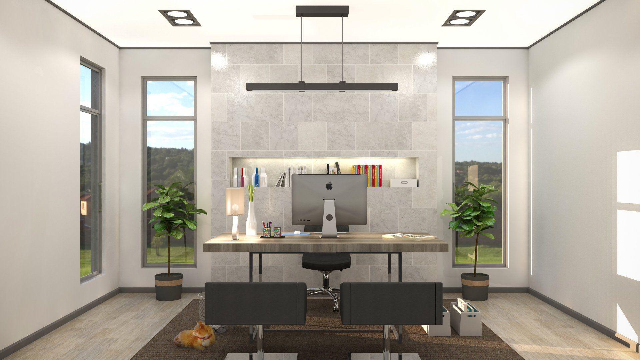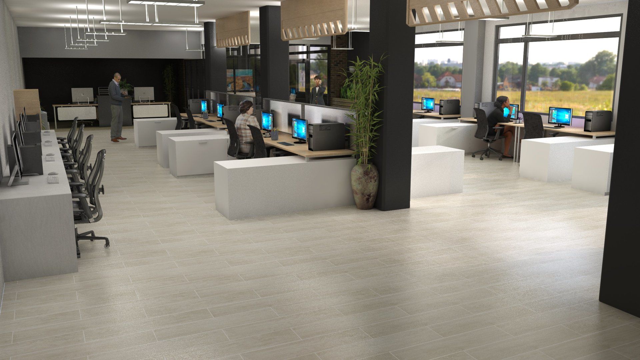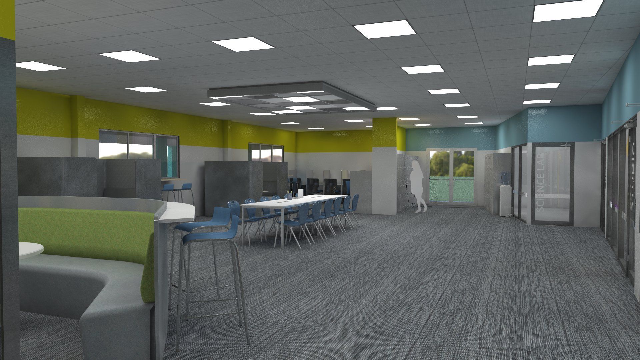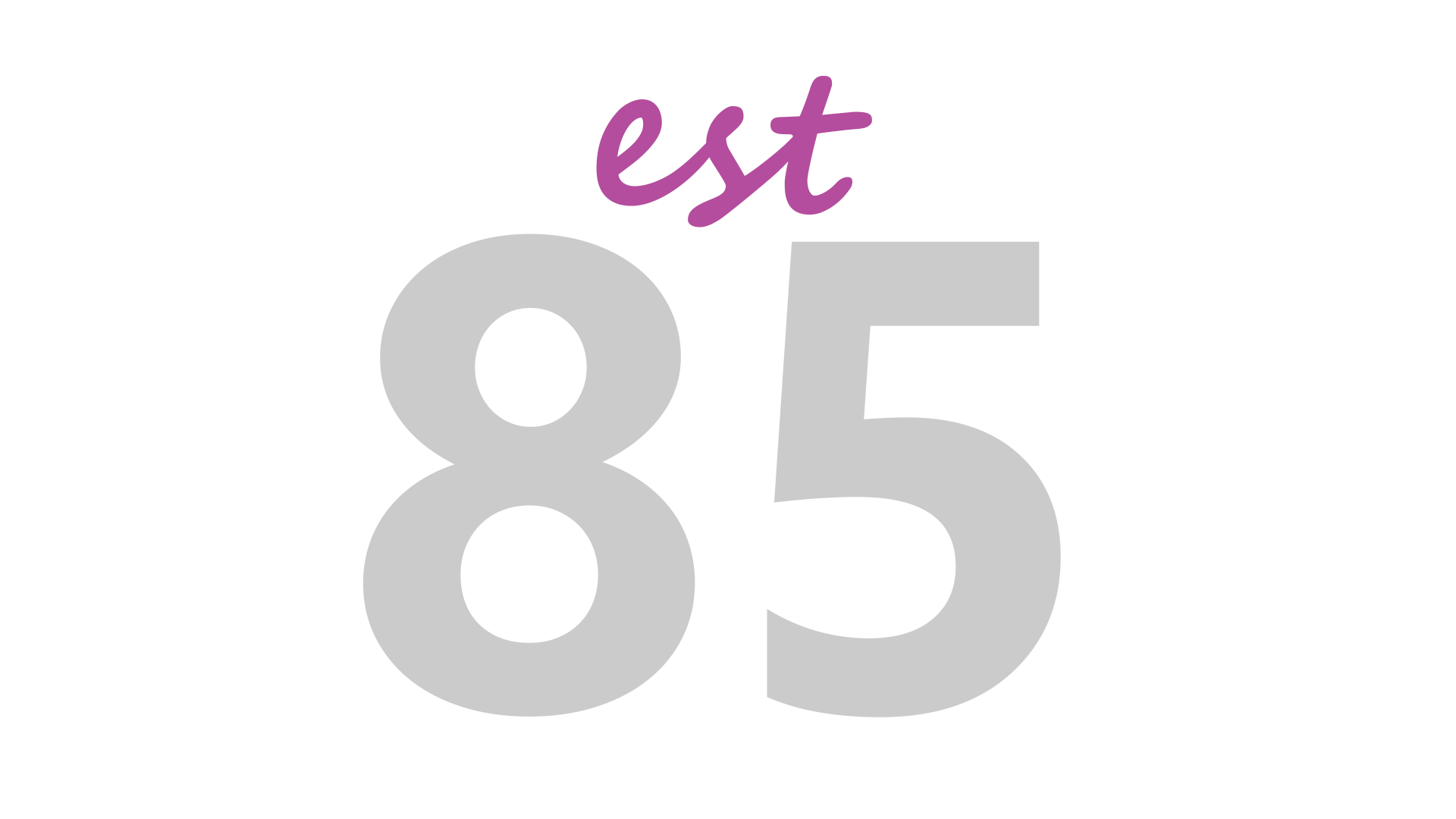3D Renderings & Visualizations
Portfolio
Shown below, is a gallery of some of the renderings and drawings we have done so far. We also offer other forms of presentation, including video walkthroughs, static images and panorama's.

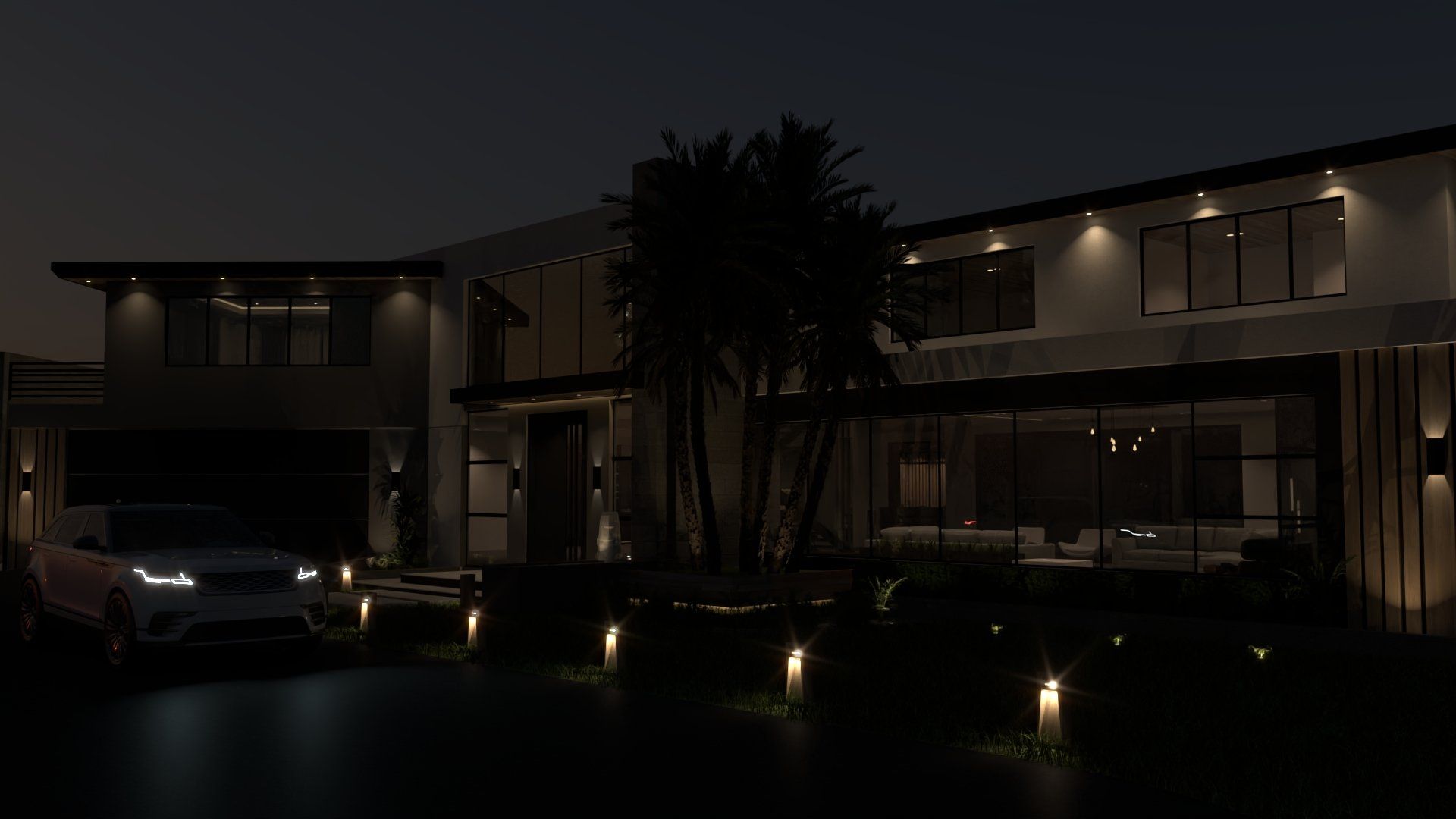
Interactive Walkthroughs now available!
As mentioned above, other forms of presentation we often use are Panorama renders, and video walk-throughs or fly-overs. Panoramas are especially useful in smaller spaces. A regular picture may not effectively capture all the details but a panorama would enable to client to visualize the end product even in the space if they want.
Video flyovers also help clients to connect the dots as they can see where everything falls into place.
Listed below are a few that we have created so far.
Video Tours








